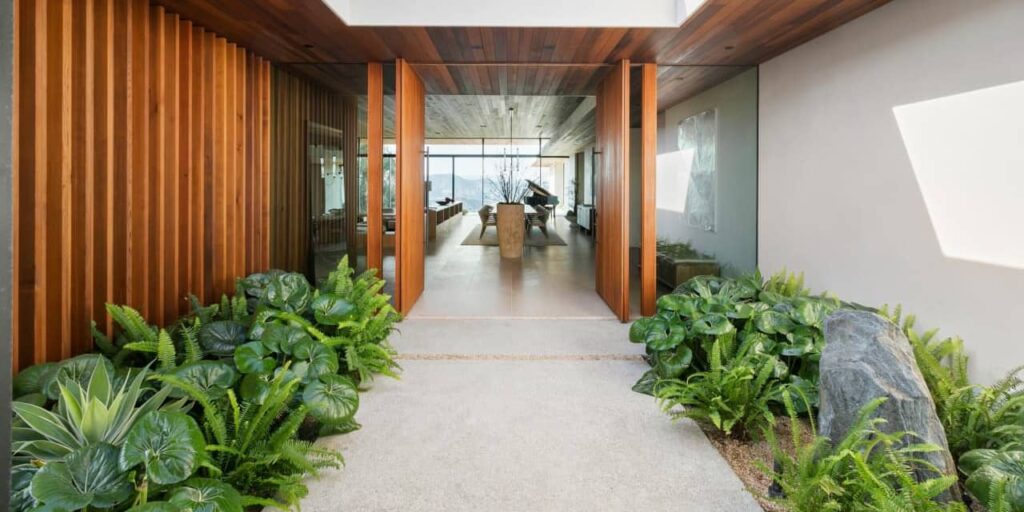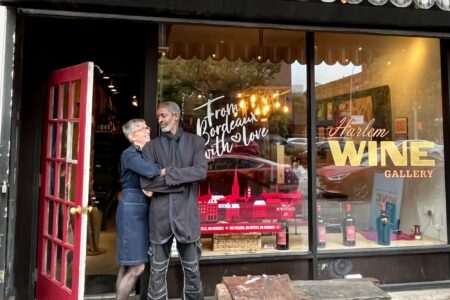An architecturally impressive home full of Japanese inspiration in Beverly Hills is set to hit the market this week for $29.99 million.
The result of a four-year construction project helmed by Los Angeles-based Montalba Architects, the standout, low-slung property is in Trousdale Estates, a much-coveted neighborhood in the foothills of the Santa Monica mountains known for its mid-century homes. Though owner Sayo Haraishi said she was looking to create something a little warmer than the usual luxury new development in Los Angeles.
“I’ve always liked modern architecture, but I wanted it to be warm and inviting instead of building an ultra-modern house that feels like a museum,” Haraishi, an aspiring race car driver, told Mansion Global over email. “Since the home is in Trousdale I wanted to add a Mid-Century Modern flair, but still wanted to keep it contemporary.”
The result is a Japanese-inspired wood-laden home, designed to seamlessly integrate indoor and outdoor living, that’s “very special in so many ways,” said Jade Mills of Coldwell Banker Realty Beverly Hills, who is handling the listing alongside Ben Bacal, founder and realtor at Revel Real Estate.
More: Celebrity Interior Designer Martyn Lawrence Bullard Shares His Favorite West Hollywood Haunts
“Although it’s contemporary, it’s not that white box,” Mills said. “You get a great feeling of warmth.”
Though Los Angeles is a city well known for its spec homes and modern, glass-encased megamansions, for the past year or so buyers have been increasingly seeking out properties with more soul, according to the agents.
“People are saying ‘don’t just show me a contemporary box, show me something with wonderful style and thoughtfulness,’” Mills said.
This home fits the bill perfectly for those kinds of buyers. “Even though the ceilings are high, you don’t feel like you’re in a cavernous environment. And the colors are very soothing, the beiges and the taupes really make you feel like you’re being hugged by the house,” she added.
The four-bedroom residence is entered through huge, wooden double doors that swing open to reveal the open-plan hub of the home, complete with a dining area, sunken living room and walls of glass to take in the far-reaching views.
Taking in the ocean, hillside and the Los Angeles skyline, “the views are amazing,” Bacal said. “As soon as you walk in, you immediately feel like you’re floating in the mountains.”
A “good 70% of the home looks out to the view,” he added, noting that the design of the home focuses your vision right to the vistas. “That’s a sign of great architecture, it leads you in the right direction.”
The home boasts clerestory windows that bring in natural light, an eat-in kitchen with plenty of wine storage, an office and a lavish primary suite with a teak soaking tub and an oversized bonsai tree in an outdoor atrium.
The teak bathtub is a highlight of the home for Haraishi. “It was designed to be placed right in front of the bonsai tree courtyard and the door opens and pockets into the wall,” she explained. “So you really feel like you are bathing in the middle of a Japanese garden.”
Haraishi, who grew up in Japan, has “always had appreciation for Japanese gardens,” she said. “While we were limited in space to build a full garden, we built courtyards with Japanese bonsai trees and maple trees that provide moments of tranquility when you are inside of the home.”
This article originally appeared on Mansion Global.
Read the full article here












